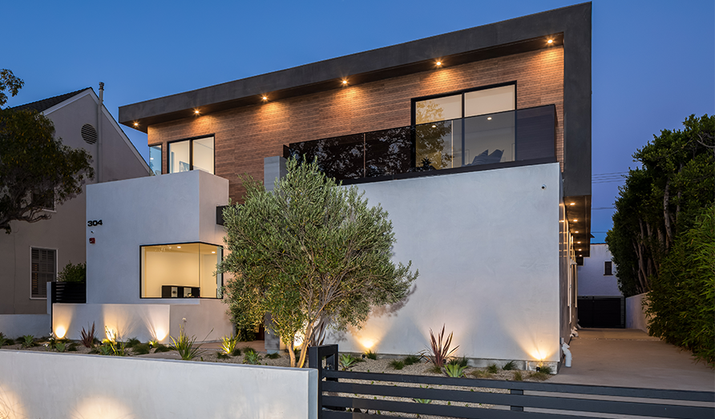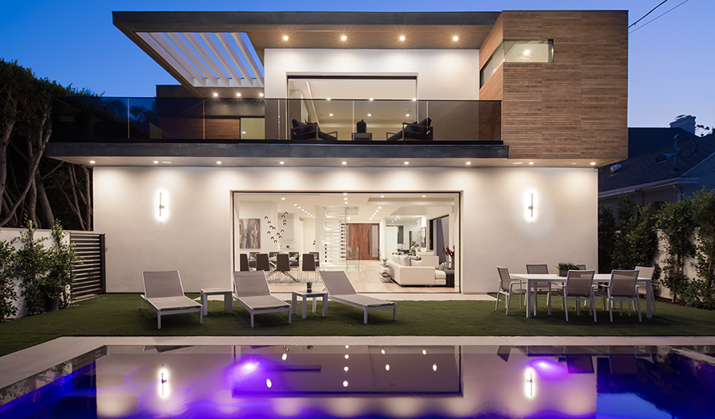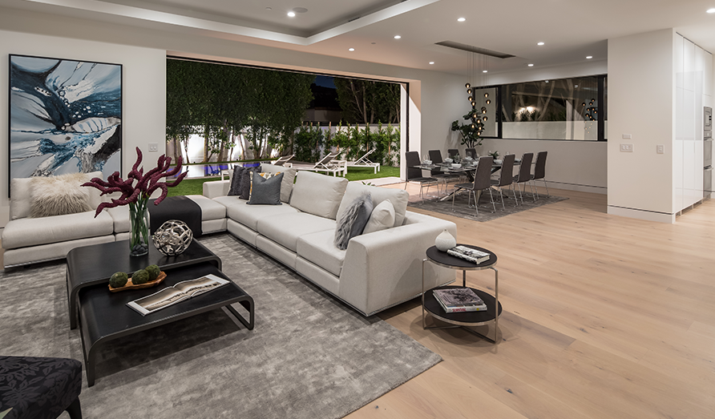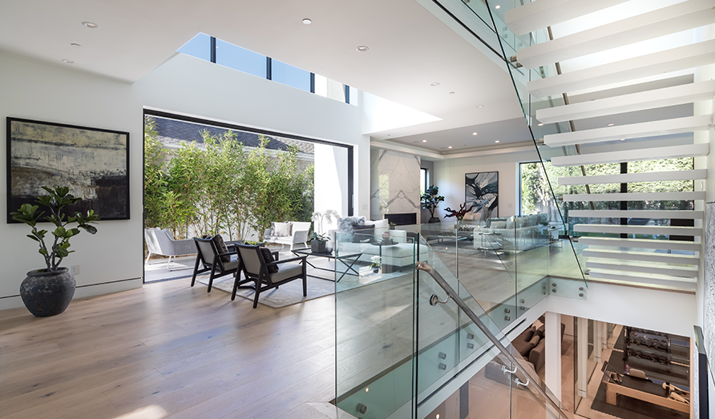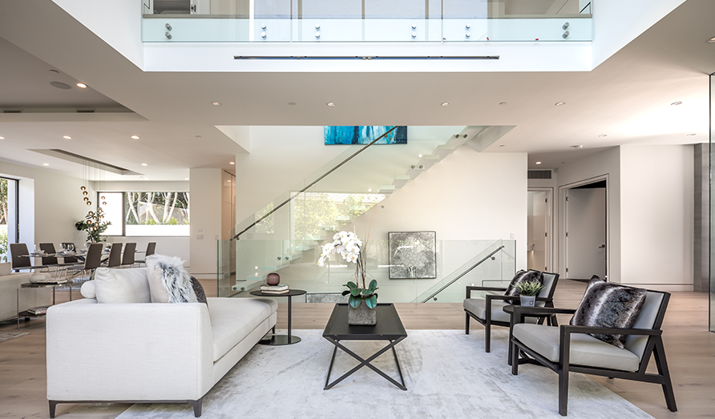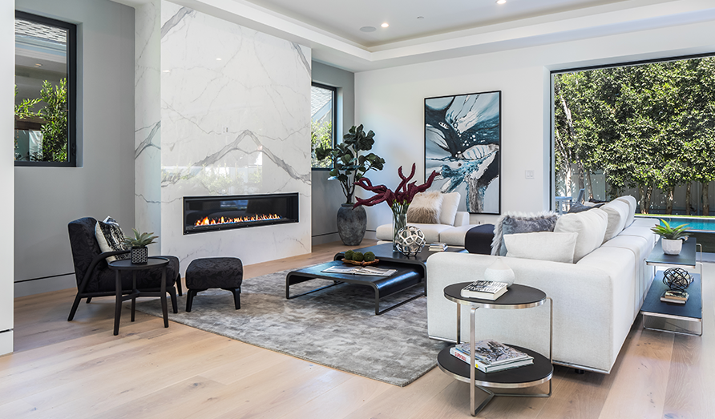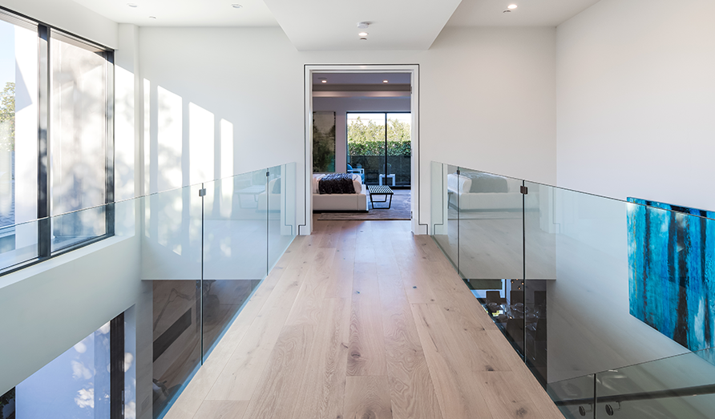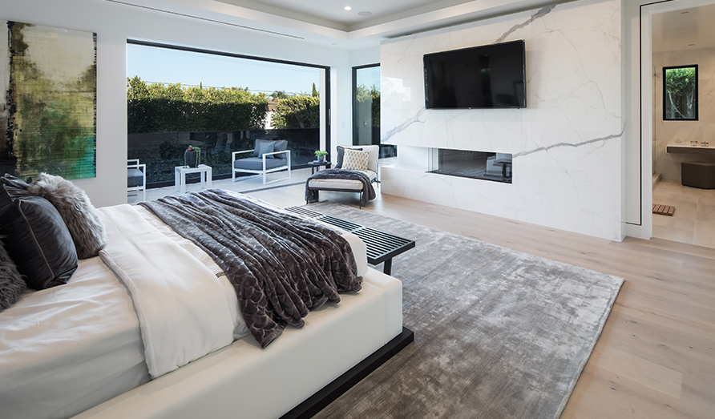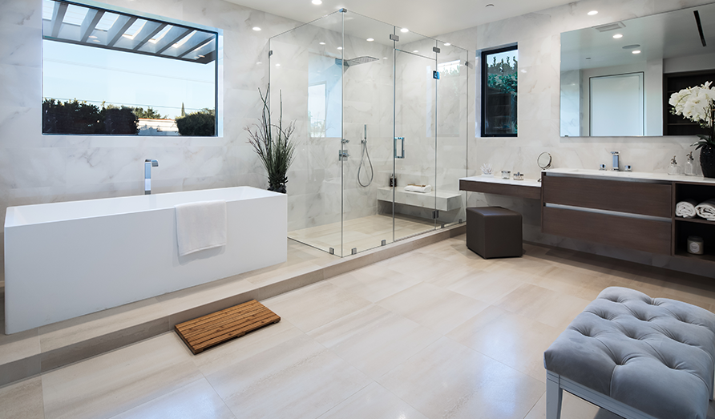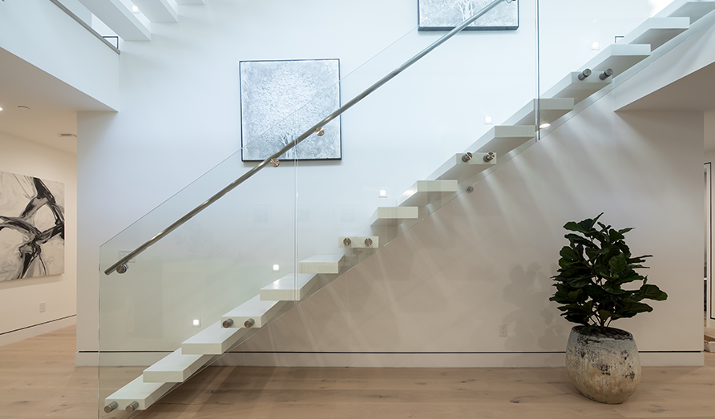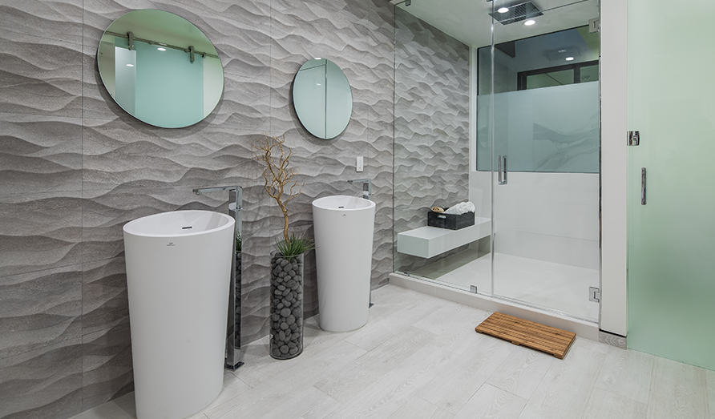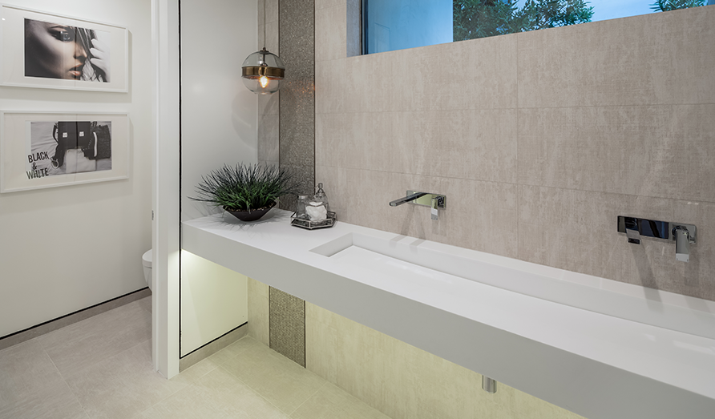McCarty Drive
Single Family Dwelling
Beverly Hills, CA
McCarty Drive emerged from a highly collaborative effort with the developer/builder, Noesis Group, and interiors firm, XID Design. The design centers on a two-level floating staircase that connects to a second floor interior bridge. The home’s exterior is defined by abstract volumes and overhangs that shape intimate outdoor spaces. These areas merge seamlessly with open interior living spaces and bedrooms. The material palette for the 7,000 sf, 2-story + basement single family dwelling is simple and restrained in deference to the activities of daily life.


