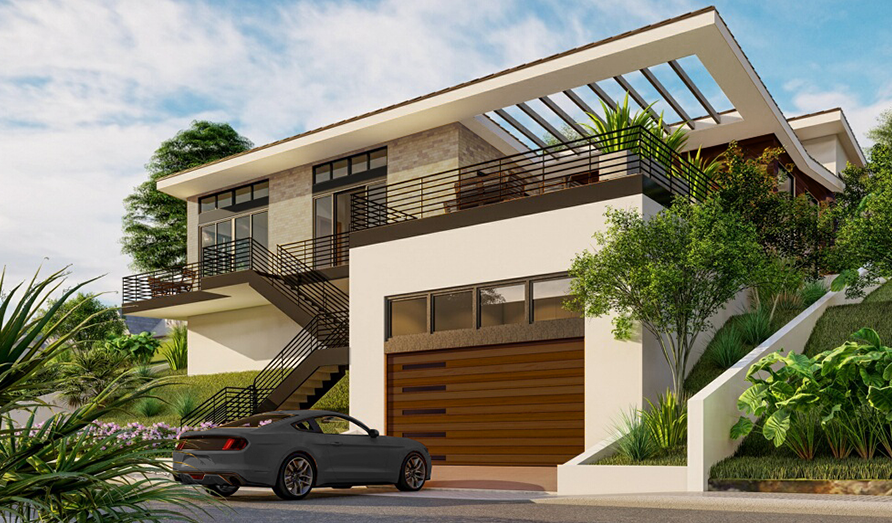Cadman
Single Family House
Los Angeles, CA
A steeply sloped lot near the Cadman Trail provides the topography for a new 3-level, 3,300 sf home with 4 bedrooms and 4.5 baths. The design’s lower level includes a 2-car garage and, a half-story up, a bedroom-bath suite with a deep lightwell. The sky-lighted, main-level living area spans between a wrap-around street-side entry balcony and a backyard patio and pool. Two bedrooms on this level include private baths and balconies. On the top story, the stairway spits to accommodate a large master suite and a 4th bedroom-bath.
The material characteristics of smooth stucco, rough-surfaced tile and wood siding are accented with dark aluminum railings and window frames. Landscape design includes paved areas, native plantings and shade trees, and a cistern-fed irrigation system.

