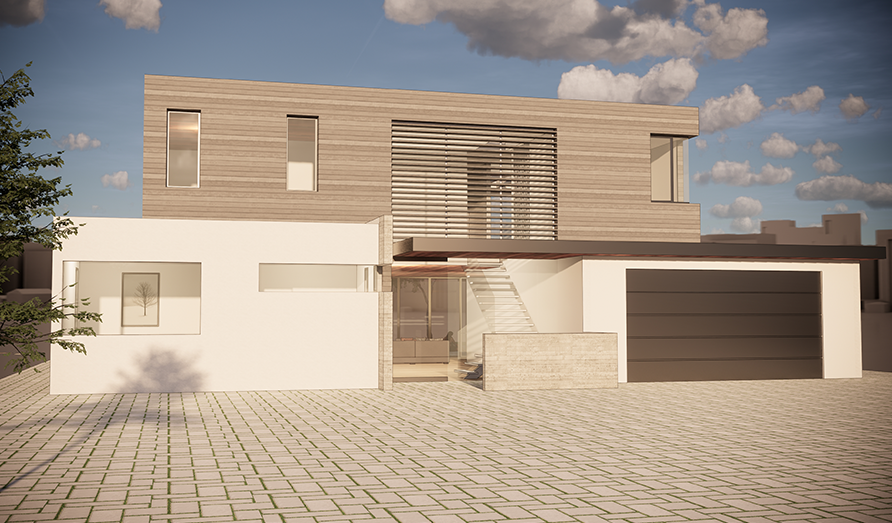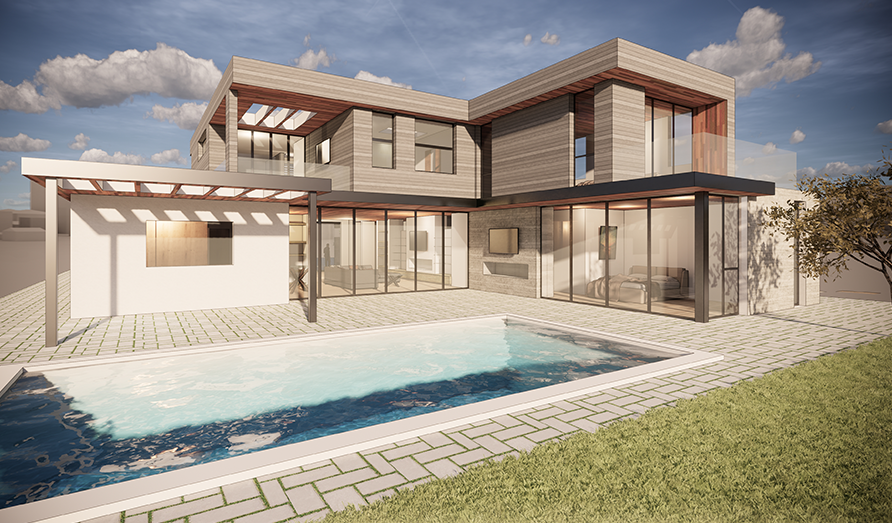Franklin
Single Family Addition Renovation
Santa Monica, CA
A one-story residence with established landscaping brought the potential for extensive views of Santa Monica with the addition of a second story for a growing family. Much of the original structure was demolished to expand the home’s footprint.
The new design creates a gracious, open first floor with a two-story entry and sightlines across the yard to the swimming pool. The expanded 5,000 sf floorplan allows for 6 bedrooms with dedicated baths, office and workout spaces, and a first floor half-bath. The grand master suite includes a private balcony. The home’s modern geometric forms of stucco and weathered teak extend to shade trellises over first-level patios and a second-story deck and balcony.


