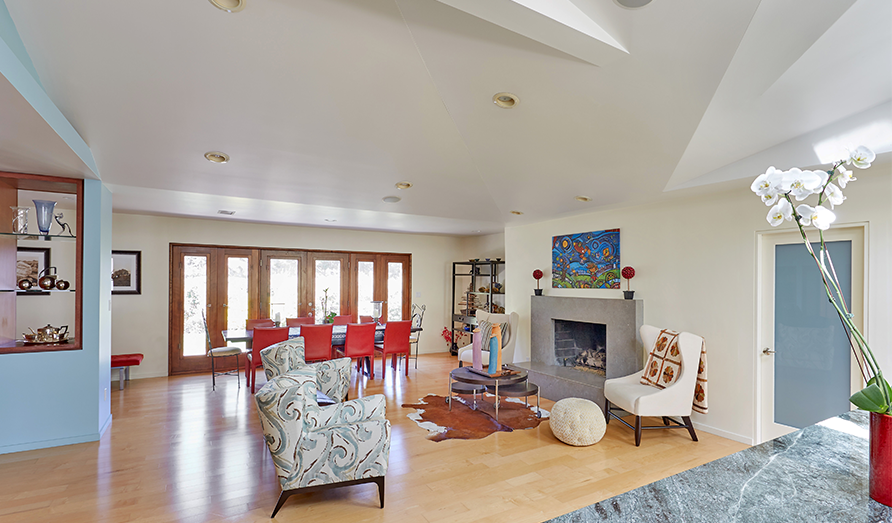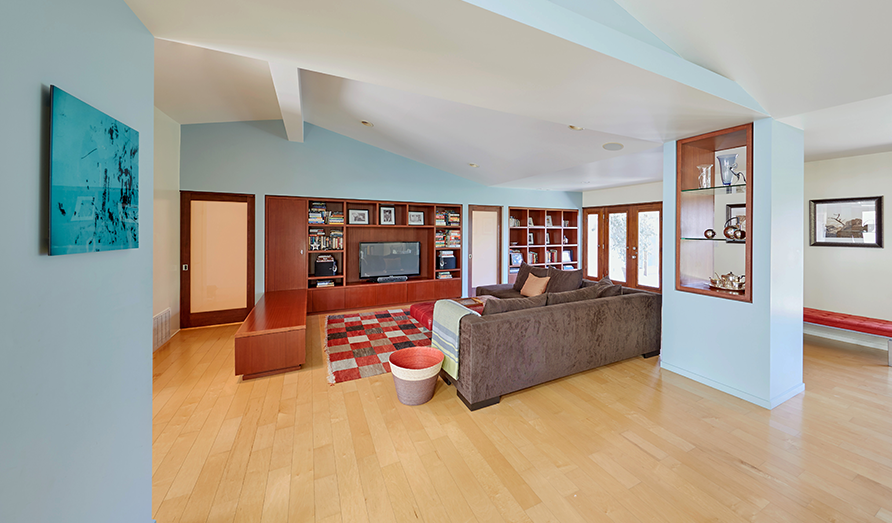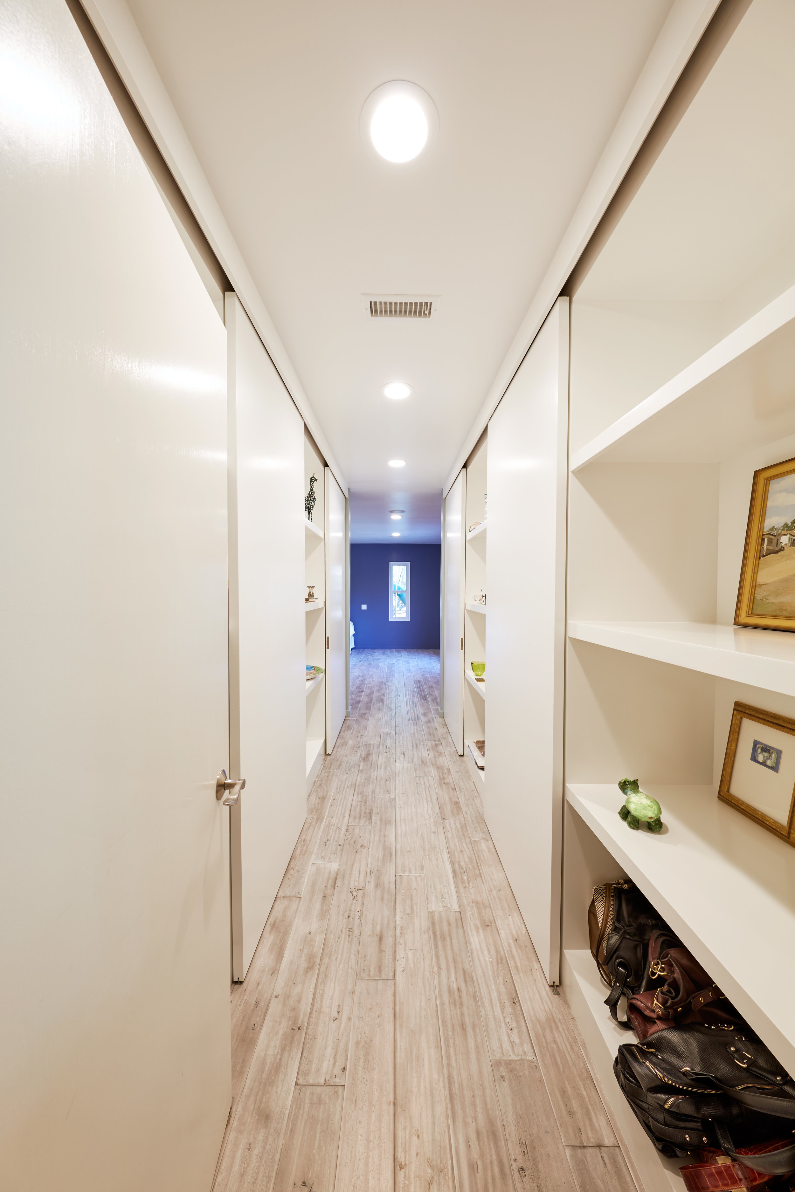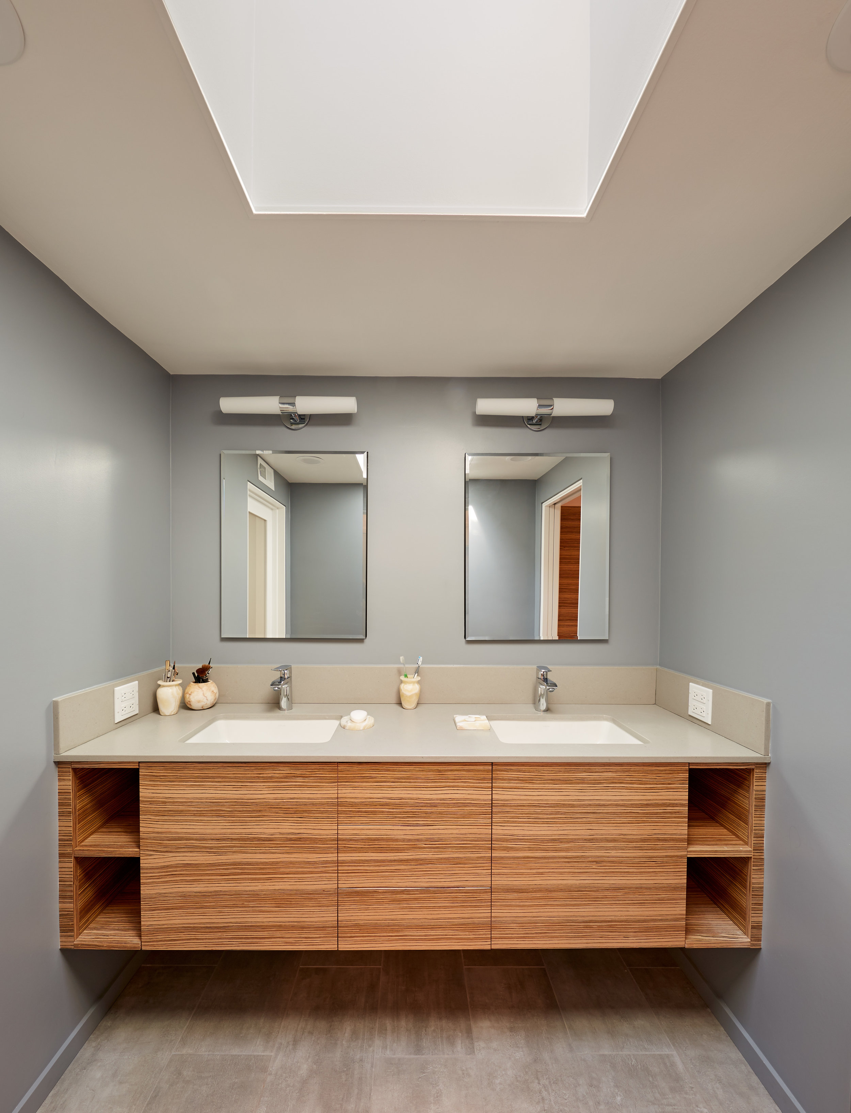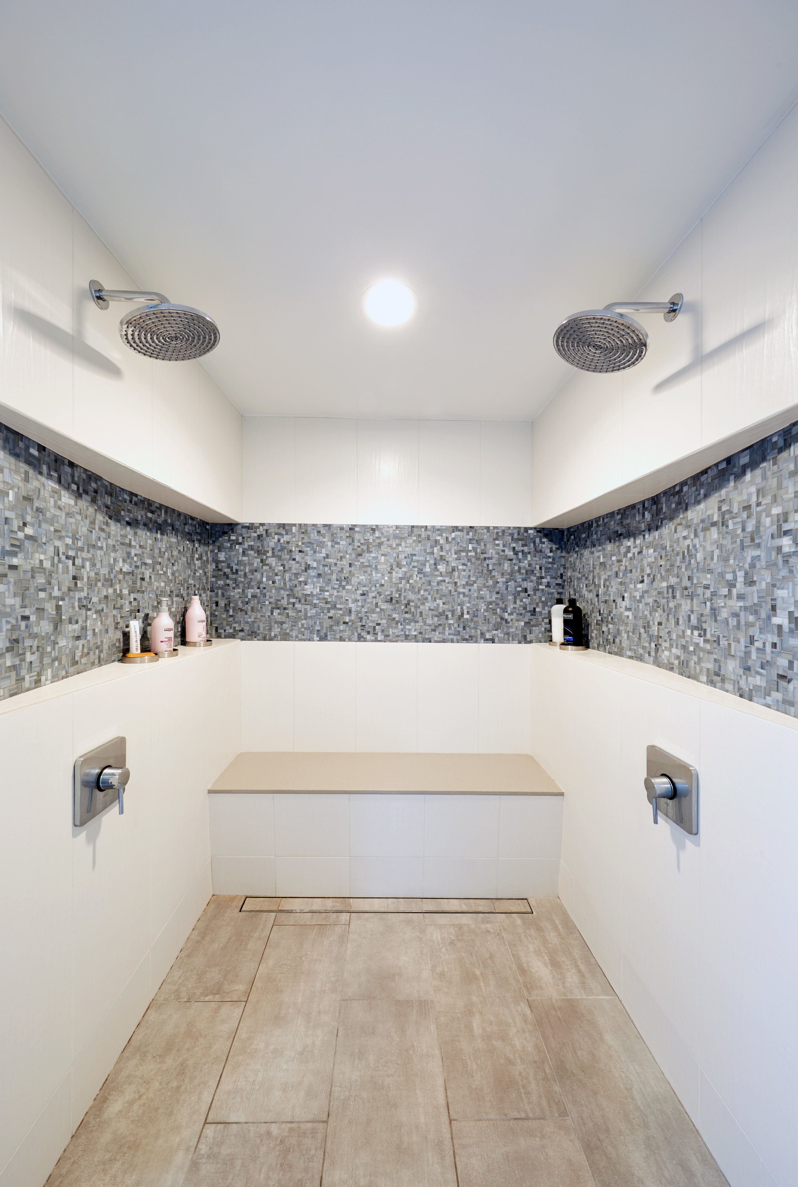Vista Haven
Single Family Interior Remodel
Sherman Oaks, CA
This interior renovation opens the main living spaces of this ubiquitous 1957 Los Angeles ranch-style home and infuses them with natural light. The elimination of several interior walls allowed creation of a generous social space at the home’s core. New beams shape a vaulted ceiling with new skylights that direct ample daylight into an updated and expanded kitchen. A soffit with indirect lighting indicates a subtle division between the living room and entertainment area. A wall of custom-built wood shelving and translucent glass doors provide the entertainment area’s focal point. The simple, elegant material pallet fills the space with warmth and drama. This sensibility is continued in the renovated master bathroom and its entry corridor of flanking closets.


